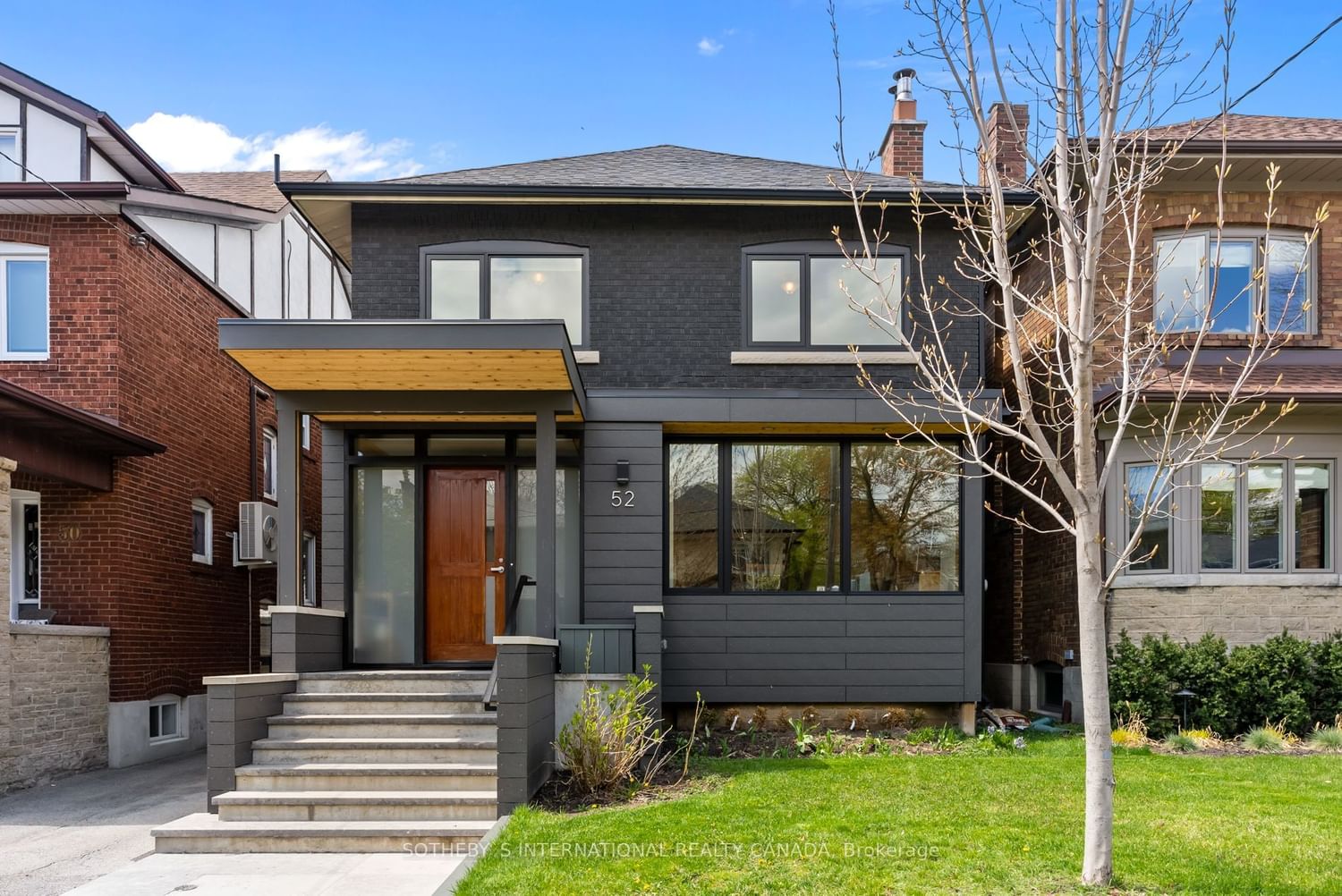$2,299,000
$*,***,***
4+1-Bed
3-Bath
Listed on 5/2/23
Listed by SOTHEBY`S INTERNATIONAL REALTY CANADA
Your Search Is Over With This Show-Stopping Family Home In Beautiful High Park North! Substantial Renovations Throughout While Maintaining A Cozy Aesthetic. Modern Front Completely Redone With A Massive Mahogany Vistaluxe Picture Window, Cement Paneling, Limestone Finishes And Cedar Soffits. Perfect Partially Open Concept Main Floor With Great Flow, Custom Millwork And Back Family Room Addition. Foyer Updated With Cherry Custom Built-In Coat Closet And Floating Backlit Ceiling Lighting For A Modern Appeal. Front Sitting Room Has A Completely Rebuilt Wood Burning Fireplace With New Liner. 4 Generous Bedrooms On 2nd Level + 5th Lower Level Guest Bed. High Ceiling Lower Level Rec Room With Built-In Cabinets, Gas Fireplace, And Full Bath. Extra Wide Mutual Drive To Detached Garage + 1 Additional Space Outside. Lush Private West Facing Backyard And Oversized Deck Ready For Upcoming Summer Nights!
Wide Mutual Drive To Detached 1-Car Garage + 1 Additional Space Outside. 30 X 120 Ft Lot. Steps To The Best West End Schools: Runnymede P.S. And Humberside C.I. W/ French Imm, St. Cecilia's And U F A. Walk To Subway, Shopping And The Park!
W5927424
Detached, 2-Storey
9+3
4+1
3
1
Detached
2
Wall Unit
Finished, Sep Entrance
Y
Brick
Radiant
Y
$8,524.77 (2022)
120.00x30.00 (Feet)
